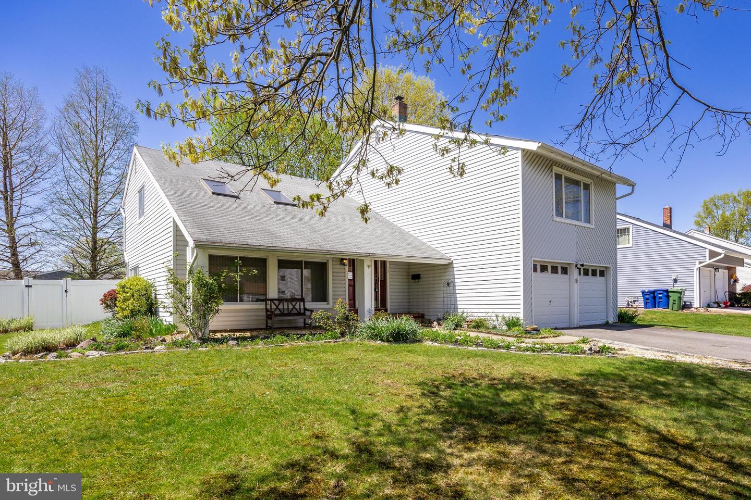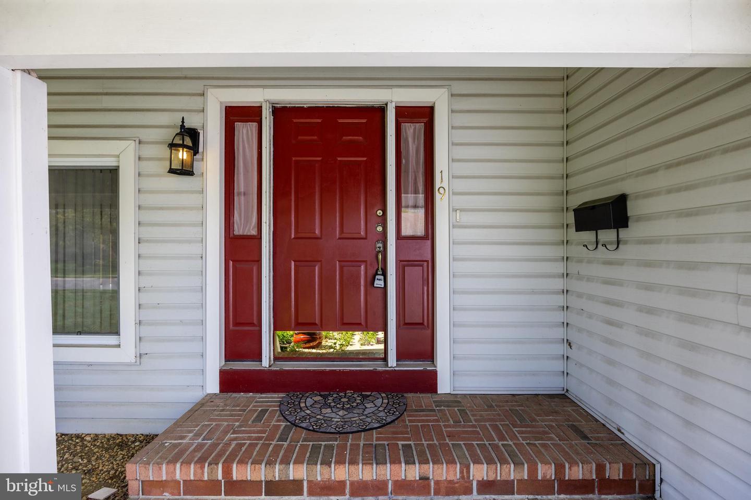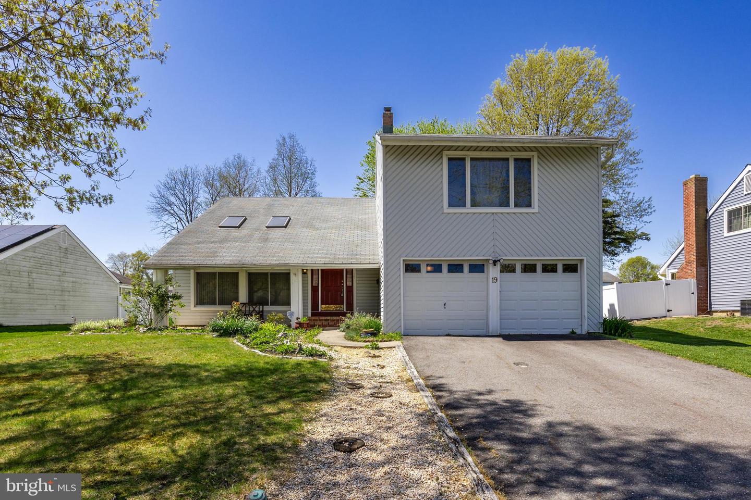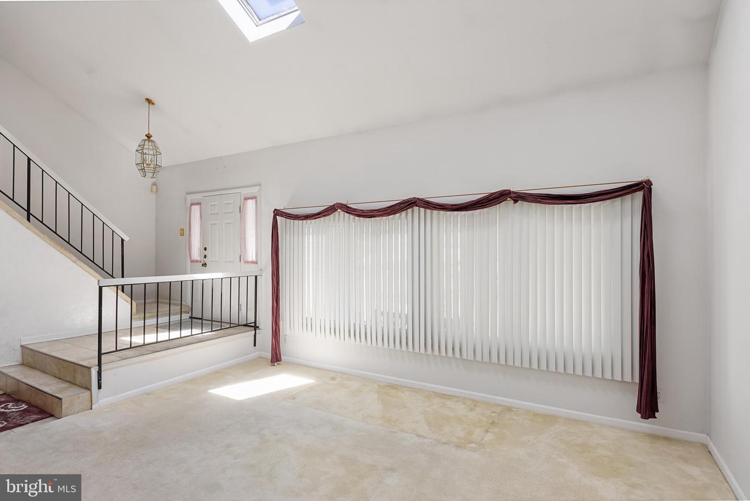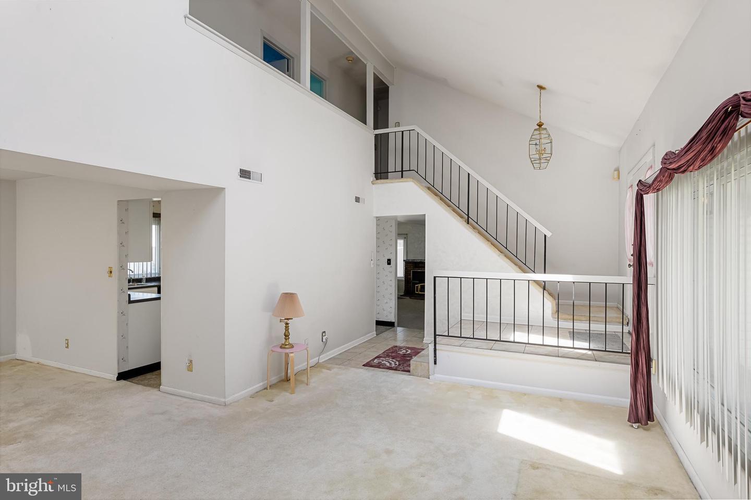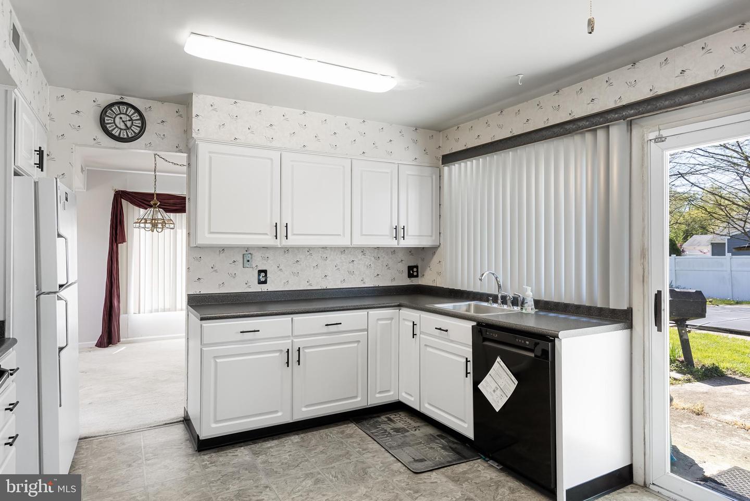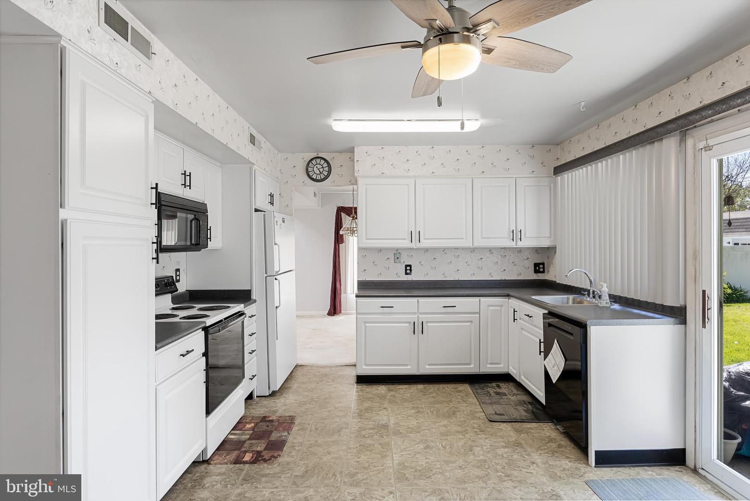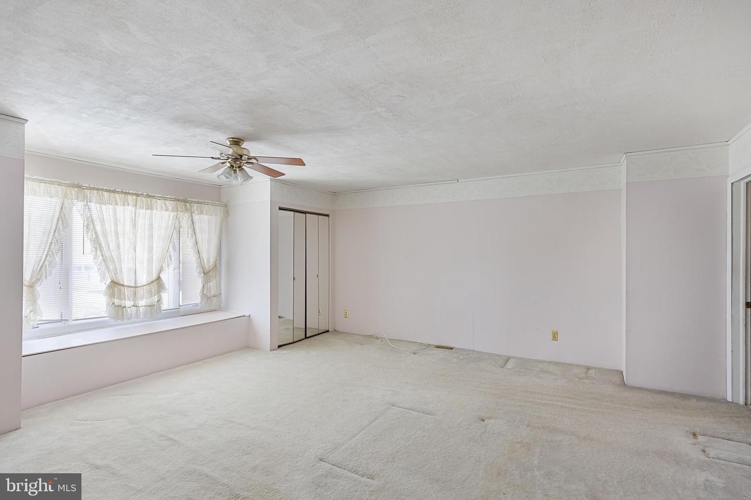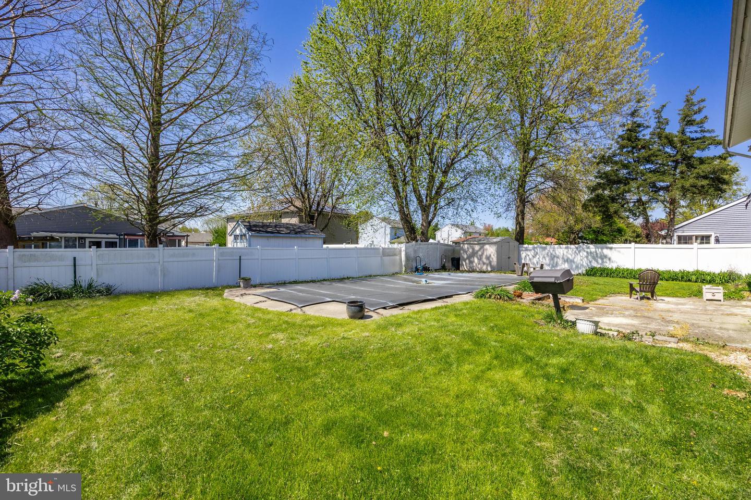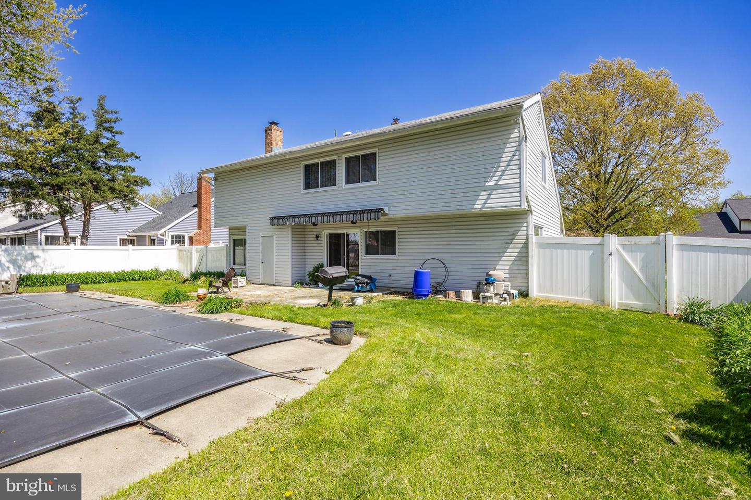The large Ashwood model has 5 bedrooms and 2.5 baths. The first floor has a large living room with a high skylit vaulted ceiling leading into a formal dining room. Off of the kitchen is a equally large family room that has a fireplace (woodstove insert) A slider leads out to a fenced rear yard. The pool worked when it was last winterized and had a newer pump. Some concrete work around the perimeter will be needed in some areas. The pool will be in the as-is condition. The 2-car garage is off of the family room. 2nd floor has five nice-sized bedrooms, and the master suite has a master bath and walk-in closet. Some updates have been made, and the house is very livable. This is an excellent opportunity to increase the value as you live here and improve as you go. Professional pictures are scheduled.
NJBL2064130
Single Family, Single Family-Detached, Contemporary, 2 Story
5
EVESHAM TWP
BURLINGTON
2 Full/1 Half
1973
2.5%
0.25
Acres
Gas Water Heater, Public Water Service
Vinyl Siding
Public Sewer
Loading...
The scores below measure the walkability of the address, access to public transit of the area and the convenience of using a bike on a scale of 1-100
Walk Score
Transit Score
Bike Score
Loading...
Loading...
.png)
